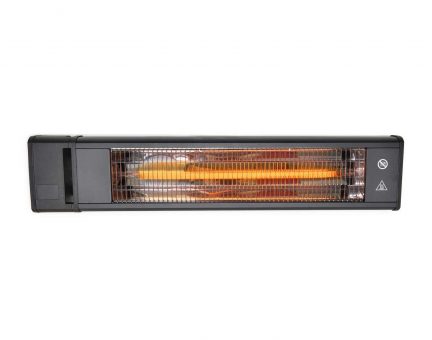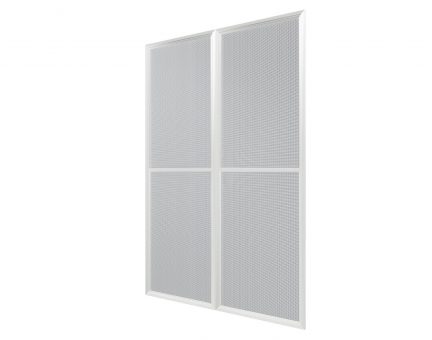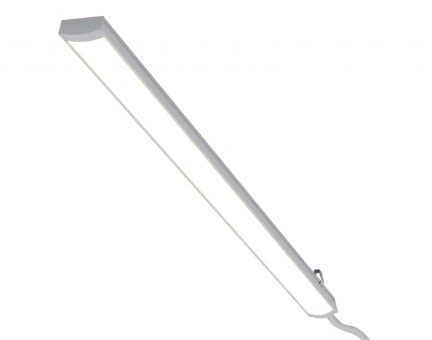Sunroom 2.5m x 2.5m Lean to Conservatory
Size
Increase the amount of time you can enjoy the outdoors in a safe setting with our solarium addition with its easy DIY installation. The classic, clean lines along with its year-long usability make it a natural supplement to your home, adding light, elegance, and spaciousness that will easily blend with any home design, augmenting its beauty and value. It is the perfect environment to sit back kick off your shoes and enjoy your time off. Use Sunroom kits as an indoor Jacuzzi, for entertaining or alternately use it as a hobby greenhouse during the winter season. The combination of the 2 glazings allows a very pleasant atmosphere and generates a comfortable lounging environment; twin-wall Polycarbonate roof panels and UV immune Acrylic wall panels. The robust resin frame with its additional Aluminum profiles allows the use of a sliding technique for easier assembly. Our home adjoining structure is built for long and lasting use.
- Resilient, transparent acrylic clear as glass side panels, immune to UV rays, retain 90% light transmission and clarity
- Virtually unbreakable, twin-wall polycarbonate roof panels, filter the sunlight and block up to 100% of the harmful UV rays
- Thick resin frame improves insulation and creates extra durability for years to come
- 100% UV protected
- Hinged, wide side door and roof vent provide air circulation on warmer days
- Central profiles are reinforced with galvanized steel rods – for stronger construction
- Easy DIY installation – sliding panels’ assembly system
- Maintenance free
Dimensions
| A | Length | 260cm | 8'6"ft |
| B | Width | 257cm | 8'5"ft |
| C | Height | 266cm | 8'9"ft |
| D | Door Width | 80.5cm | 2'8"ft |
| E | Door Height | 185cm | 6'ft |

Product Details

Enclosed Gazebo Accessories
Check out our certified Canopia accessories
Frame
Thick Resin frame improves insulation and provides extra durability Central profiles are reinforced with galvanized steel rods for stronger construction Additional Aluminum profiles allows the use of sliding technique for easier assembly
















Functional Patio Covers: Enhancing Outdoor Spaces
With the Patio Enclosure, nature meets comfort effortlessly. The high-impact wall panels offer pristine views, and we enjoy the outdoors in any seasonthe enclosure is fantastic
the enclosure is fantastic