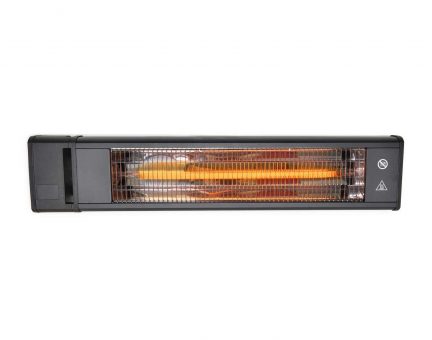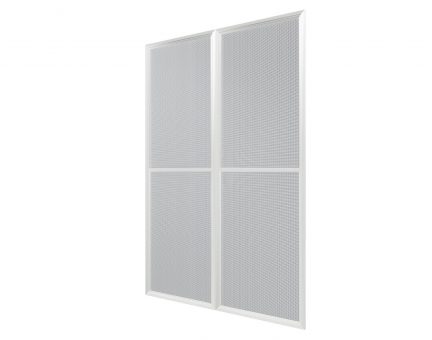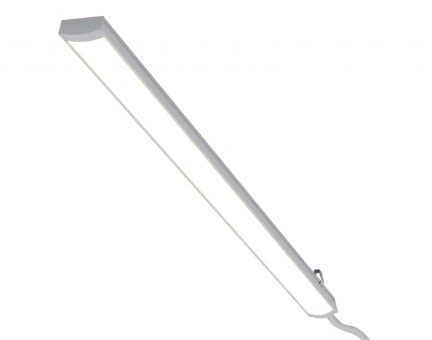Garda 17 ft. x. 20 ft. Enclosed Gazebo Kit - Grey Structure & Hybrid Panels
Size
More space means more time spent outside with your favorite people (even if that means spending some quality time with yourself). The Garda is an extra-large enclosed gazebo to immerse yourself in the beauty of the outdoors from the comfort of the indoors. With a sliding door on each one of the six sides, the option to add screen door kits for every door, and effective heat retention, this garden structure is designed as a spacious outdoor room for every season, no matter the weather.
Supplied as an all-inclusive kit, the DIY gazebo can be used for indoor/outdoor dining, a beautiful place to hold your parties, a man cave, or as your very own private outdoor spa as a hot tub enclosure. In one weekend, you can add value to your home and still have plenty of time to sit back and enjoy your beautiful new solarium.
- Virtually unbreakable, 16 mm multi-wall polycarbonate roof panels
- Treated bronze tinted glazing -transmits natural sunlight on overcast cloudy days yet provides sufficient shading
- Panels maintain their integrity, provide complete UV blockage, and are 100% UV protected; they do not discolor, fracture, or become brittle over time
- High impact, crystal-clear acrylic wall panels, naturally resistant to harmful UV rays
- The high impact, the transparent acrylic wall system is resilient, easy to clean, maintains high light transmission, and perfectly integrates with any home design and outdoor environment
- Granulated anthracite powder-coated frame is made of heavy-duty aluminum profiles and laser cut galvanized steel connectors
- Provides a highly durable, rust resistant& extra-rigid structure
- Simple 2 person DIY assembly –sliding panels’ assembly system, ready to assemble pre-cut panelsandpre-drilled profiles; all screws included
- Six wide double sliding pre-assembled doors, for ideal airflow and passage
- Lockable doors -lock with a master key
- Elegant top vent detail allows airflow and smoke relief
- Built-in gutter system for water drainage & collection
Dimensions
| A | Length | 595cm | 19'6"ft |
| B | Width | 517cm | 17'ft |
| C | Height | 332cm | 10'11"ft |

Product Details

Gazebo Accessories
Check out our certified Canopia accessories
Gutter & gutter heads
Integrated gutter and gutter heads allow you to easily channel and collect rainwater for a sustainable irrigation system































Rating and Reviews
Rating Breakdown
Customer Reviews (0)
There are no reviews yet.