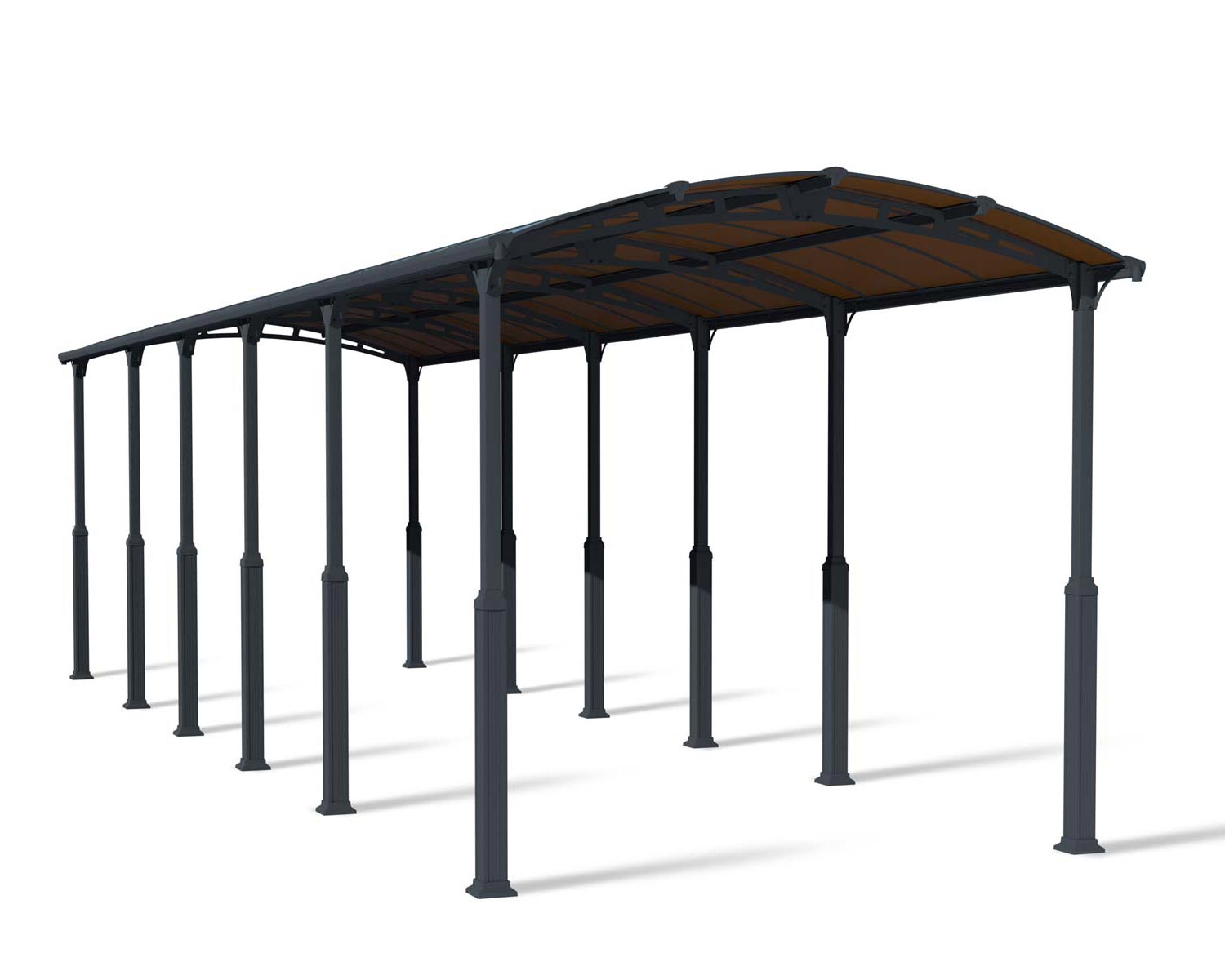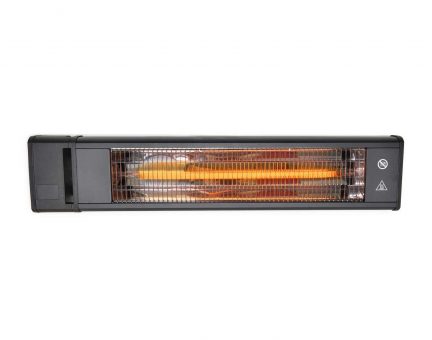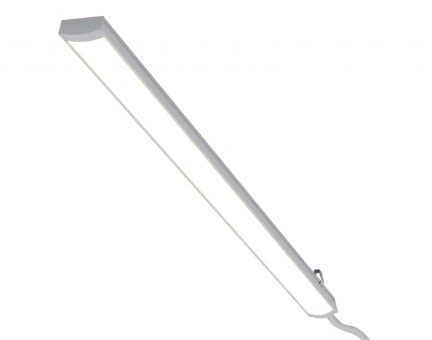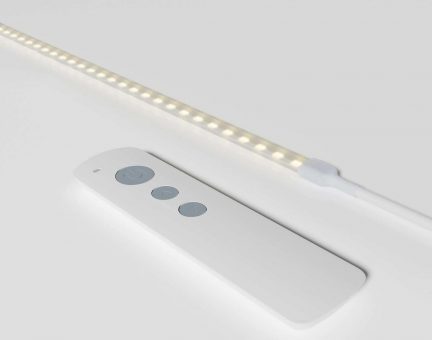Alpine 12' x 42' Extra High Carport - Grey Aluminium & Twin-wall Polycarbonate Roof Panels
Size
Have an RV or boat you want to protect from the sun and snow? We’ve got you covered. The Alpine RV Carport and Boat Shelter is a high-performance, durable structure designed to withstand the elements and protect your vehicle or boat with ease. The DIY tall carport is height adjustable to fit your needs even if they change over the years. The aluminum Carport protects your vehicle from color fading from the sun, and unnecessary scratches and damage. With over 10 feet of entry width and 7 feet of overhead clearance, the Alpine RV Carport gives you plenty of room to park and walk around your vehicle. This sturdy carport also boasts a snow load capacity of up to 20.5 lbs/sq ft. Other features include a gutter to direct rainwater, high-impact twin-wall polycarbonate roof panels, and aluminum and galvanized steel rust-resistant powder coated frame. Extend the life of your boat or RV with the Alpine Carport Kit.
- Unique carport kit screw-free roofing system; leak-free glazing, rust-resistant structure, sleek and classy design
- Virtually unbreakable, bronze-tinted 6 mm twin-wall polycarbonate roof panels allow 15% light transmission.
- Panels are high impact, shatter-resistant, and provide 100% UV protection; they do not discolor, fracture, or become brittle over time.
- Simple DIY RV carport assembly – Sliding panels’ installation system, no special skills.
- Robust, rust-resistant dark gray powder-coated aluminum frame & laser cut galvanized steel connectors.
- Sturdy, aluminum posts with adjustable elevation (3.15 in. x 3.15 in./8 x 8 cm)
- Ready to assemble pre-drilled profiles, pre-cut panels, all screws and anchors included
- Requires a solid level surface
- Carport kit maintenance-free – no rust, rot, peel, moss, or fungus
- Anchoring and foot pads kit included to secure the carport to the surface of your choosing; the structure can be relocated.
-
The product requires a solid leveled surface for installation, such as a concrete or wooden base
- Integrated gutters and built-in gutter outlets 2 in. dia. (5 cm) to easily channel and collect rainwater
- Maximum carport’s height 11’7″ (352 cm)
Dimensions
| A | Length | 1290cm | 42'4"ft |
| B | Width | 359cm | 11'9"ft |
| C | Height | 268-307cm | 8'9"-10'ft |

Product Details

EV Charger
For electric vehicles that will be parked under the carport, you can mount your EV charger on a carport post.
Gutter & gutter heads
Integrated gutter and gutter heads allow you to easily channel and collect rainwater for a sustainable irrigation system



























Bought this as a patio cover.
The materials are excellent - no cheap hardware. The instructions could have been better but they were good enough to get the job done. You will need at least 2 people for portions of the assembly. Overall, I am very happy with the look of the carport and the shelter it provides. (Originally posted at "Homedepot.com")